As the 2019 Sally Kress Tompkins Fellow with the Society of Architectural Historians (SAH) and the Historic American Building Survey (HABS), I researched and wrote a HABS history of Marion duPont Scott’s twentieth-century thoroughbred racehorse training complex at James Madison’s Montpelier. In addition to writing a historical context for the complex, I produced HABS short form architectural descriptions and histories for the Upper Race Barn, Lower Race Barn, Trainer’s Cottage, Carriage Barn, Flat Track and Judge’s Stand, and the Steeplechase Course. The HABS history on the Montpelier training complex is available upon request.
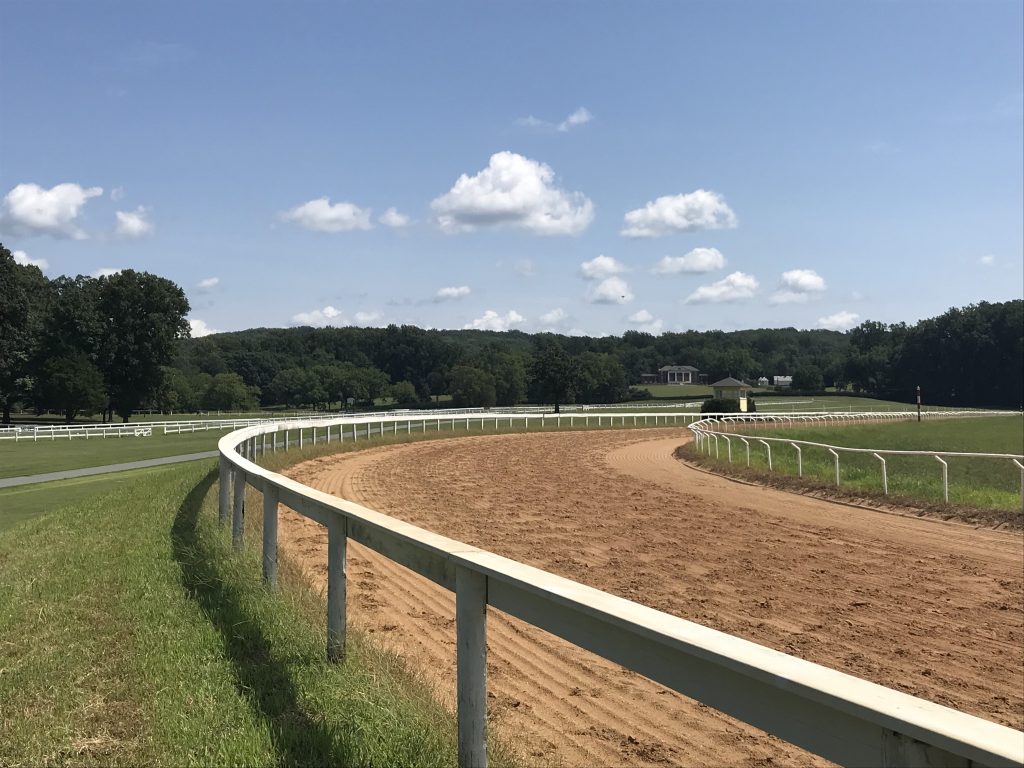
Marion duPont Scott constructed the Flat Track and the Steeplechase Course as part of her development of Montpelier into one of the finest steeplechase racing facilities in the United States in 1929. Scott’s state-of-the-art tracks enabled her to successfully train her racehorses. The Steeplechase Course featured both timber and brush jumps, which broadened Montpelier’s appeal as a racing venue to prominent members of the hunt race scene because it allowed them to race both timber and brush horses. The jumps had many innovative safety features, which made the Steeplechase Course ideal for training Scott’s inexperienced horses and hosting a renowned hunt race meeting. Although she was predominantly interested in steeplechasing, the addition of the Flat Track broadened Montpelier’s appeal as a racing venue to prominent members of the hunt race scene because it allowed them to compete their flat racers in addition to their steeplechasers.
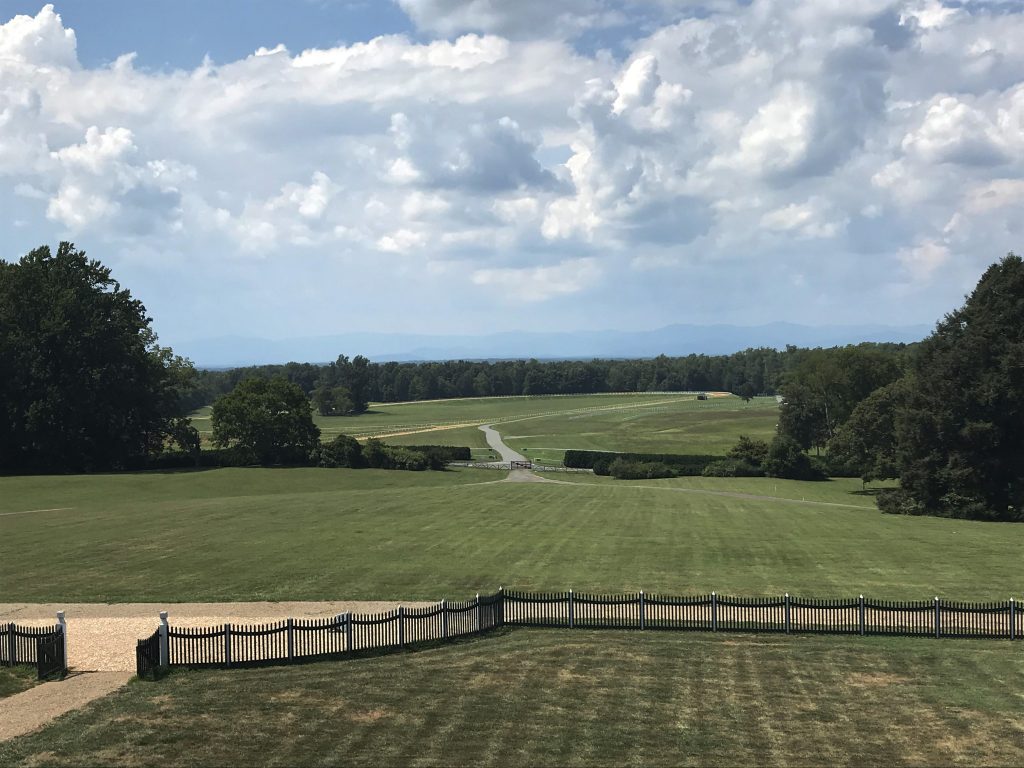
While some American women owned their own racing stables and developed private training farms on their estates, it was unheard of for a woman to build a racing venue and to serve as an active member of a racing committee during the early-to-mid twentieth century. Scott’s construction of her racetracks, especially the Flat Track, in a prominent location in the fields below Montpelier—no small feat due to the vast amount of earth that needed to be moved to create a level track—stands as a testament to Scott’s negotiation of power and gender norms upon her entry into the heavily masculine world of thoroughbred racing. Her construction of state-of-the-art tracks in front of James Madison’s Montpelier was a use of landscape and the built environment to assert that Scott was going to become a leader in American steeplechase racing in spite of her gender.
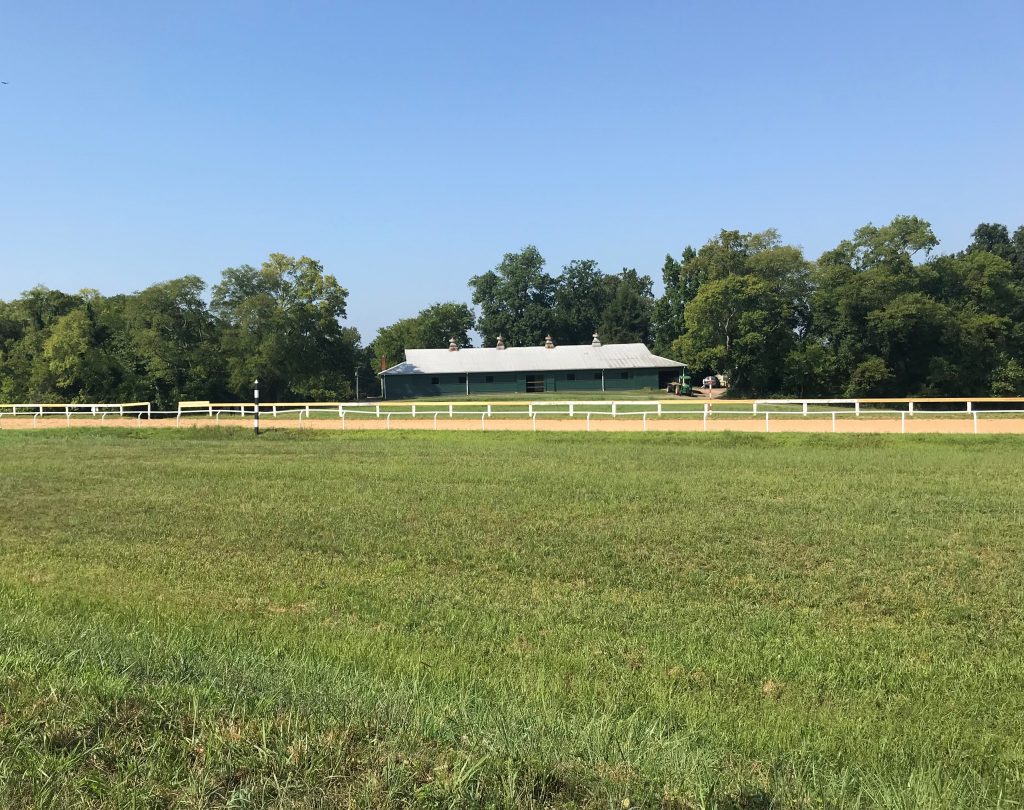
The Upper Race Barn is an important example of a vernacular thoroughbred training stable constructed by an elite woman. Unlike Scott’s peers who hired architects to design monumental thoroughbred training barns constructed in Colonial Revival style during the late 1920s and early 1930s, Scott and her staff at Montpelier designed the barn and built it using materials purchased from Sears, Roebuck, and Co. The Upper Race Barn is unusual due to its compact size created by arranging the stalls in a double row instead of a single row, as well as for the location of its supporting spaces, such as the feed room, at one end of the barn instead of at the center of the building or both ends. The barn’s simplicity and functionality is reflective of Scott’s focus on efficiency and performance over ostentatious displays of wealth. The construction of the Upper Race Barn is reflective of Scott’s broader efforts to break with architectural and societal conventions.
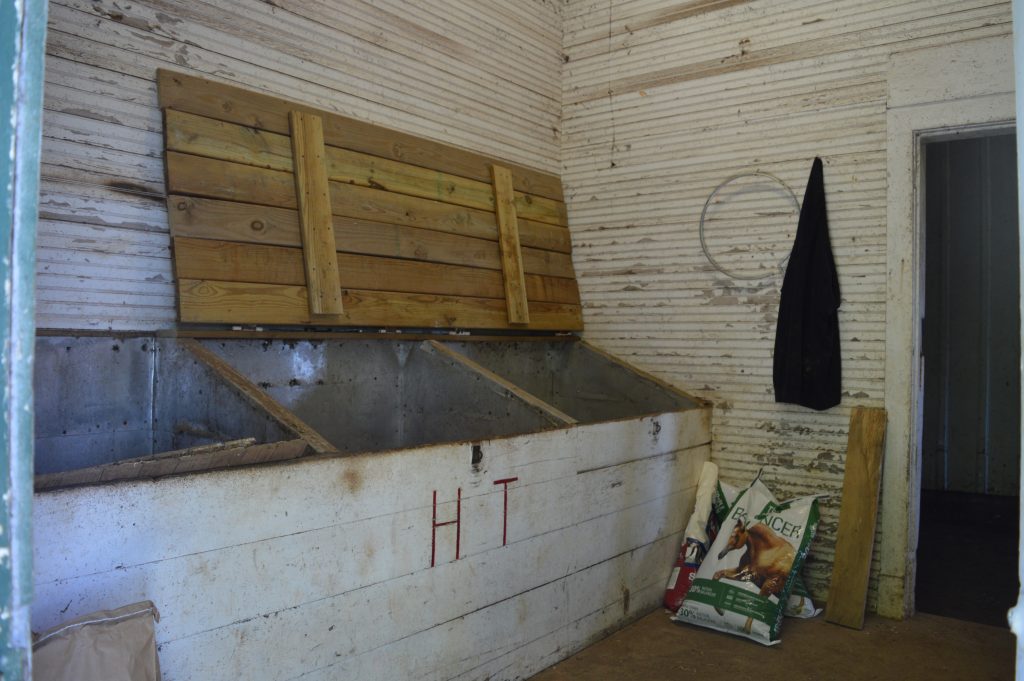
The Upper Race Barn is also significant due to its builder, users, and occupants. Montpelier’s African American construction foreman Mitchell Jackson likely played a role in designing the barn, as well as in calculating the building materials needed to complete the barn and overseeing its construction. Furthermore, African American racing stable foreman and former steeplechase jockey Charlie Smoot directed the care of Scott’s racehorses stabled in the barn from the late 1930s through his death in 1979. Smoot overcame a plethora of barriers intended to prevent African Americans from becoming highly successful jockeys to gain the patronage of prominent racehorse owners like Scott. Smoot’s skill with horses prompted Scott to hire him as her foreman when he retired as a jockey during the late-1930s. In midst of the Jim Crow era when most African American horsemen were relegated to positions as grooms, Smoot supervised Scott’s predominantly white racing stable staff.
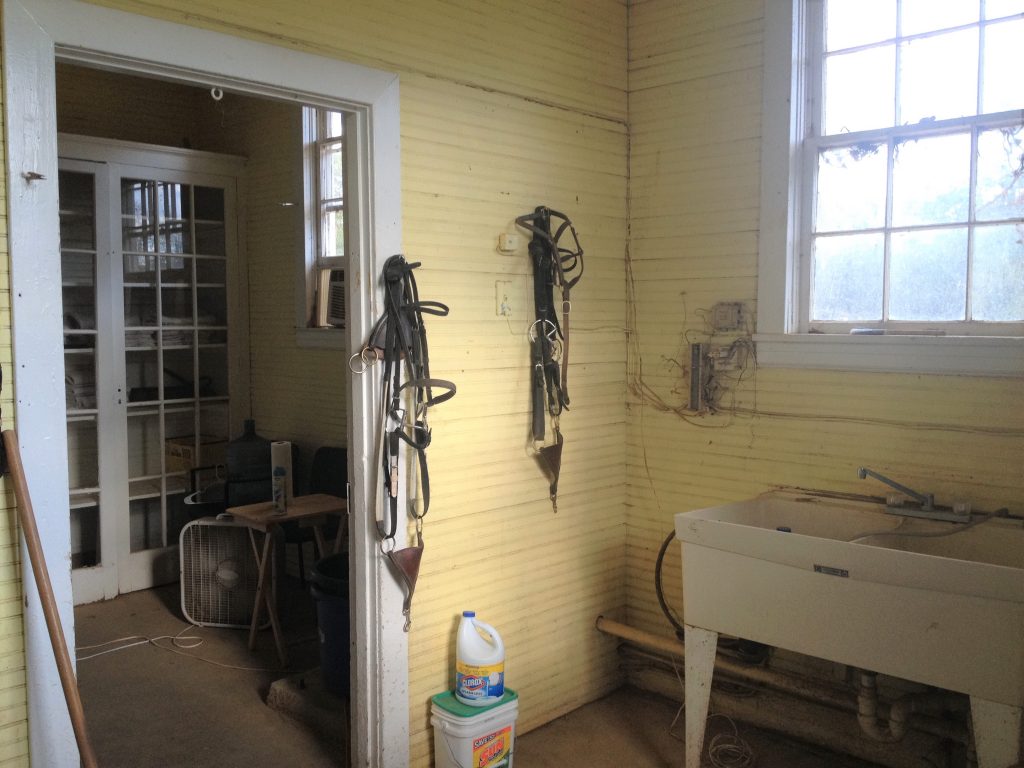
Finally, a number of Scott’s highly successful horses lived in the barn while they trained and raced, including Battleship. Battleship was the only horse to win both the British and American Grand National steeplechase races. He was the first American horse to win the British Grand National, proving that American bred and trained thoroughbreds could compete at the same level as their British counterparts. Battleship and Scott’s other horses demonstrated that Scott’s training methods and her facilities, including the Upper Race Barn, were highly effective in producing highly successful racehorses.
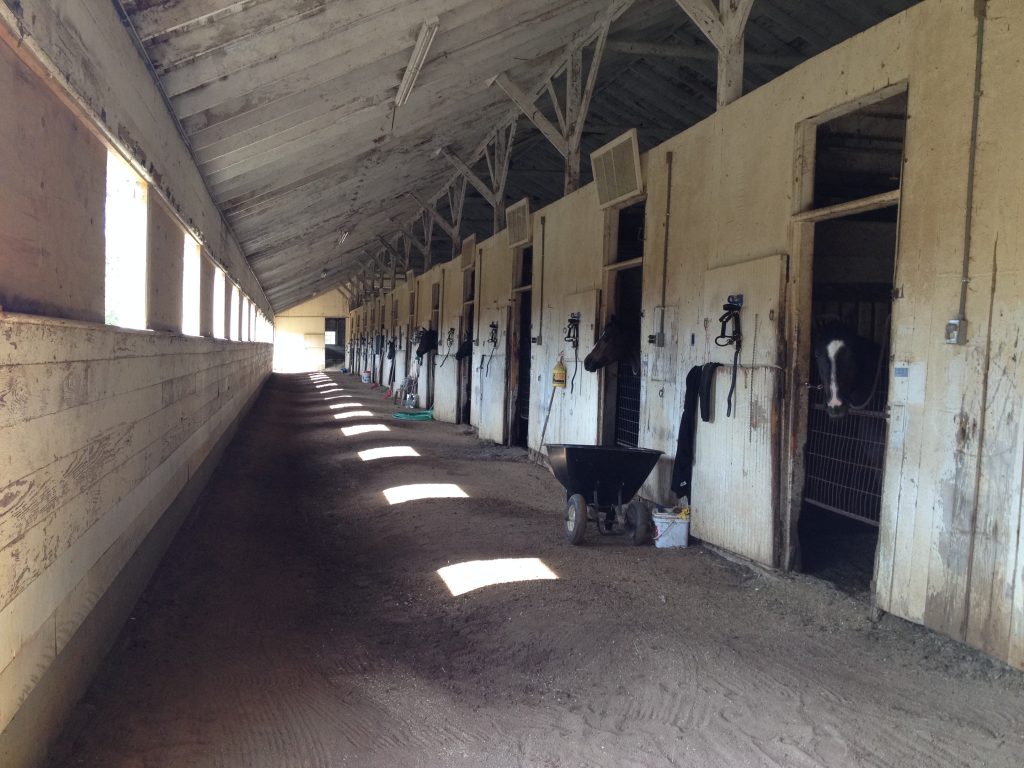
The Lower Race Barn is architecturally significant because it is the only known example of a purpose-built winter training barn in the Mid-Atlantic. Scott constructed the barn to stable racehorses that remained in training at Montpelier over the winter. Like most of her peers, Scott shipped many of her racehorses south to winter training facilities in the Carolinas, but she also trained some at Montpelier. Other elite racehorses owners like Scott’s brother built indoor tracks attached to their training barns, enabling them to train horses on their Mid-Atlantic estates during the winter. Instead of building a costly indoor track only to be used during inclement weather, the pragmatic Scott constructed a winter training barn. The barn had twelve stalls arranged in a single row. The indoor track created by this stall arrangement was slightly shorter than a tenth of a mile, permitting horses to be galloped without leaving the barn when it was too cold to use the outdoor track. The stalls’ southwestern orientation maximized winter sunlight and warmth. Scott also thoughtfully designed supporting spaces to include additional heat sources for workers and an indoor forge for the farrier. The barn’s location on the hillside and its surrounding plantings further aided in keeping the barn warm in the winter. The Lower Race Barn’s passive design showcased Scott’s insightfulness as a builder and best epitomizes her interests in engineering functional horse barns over show-stopping stables.