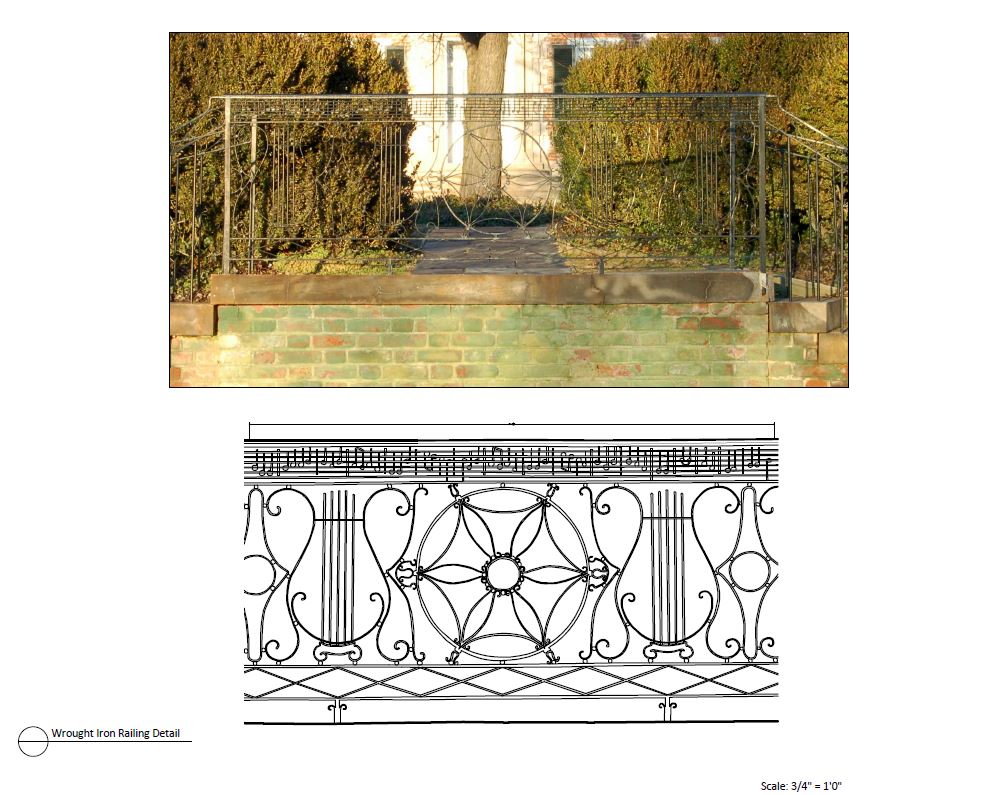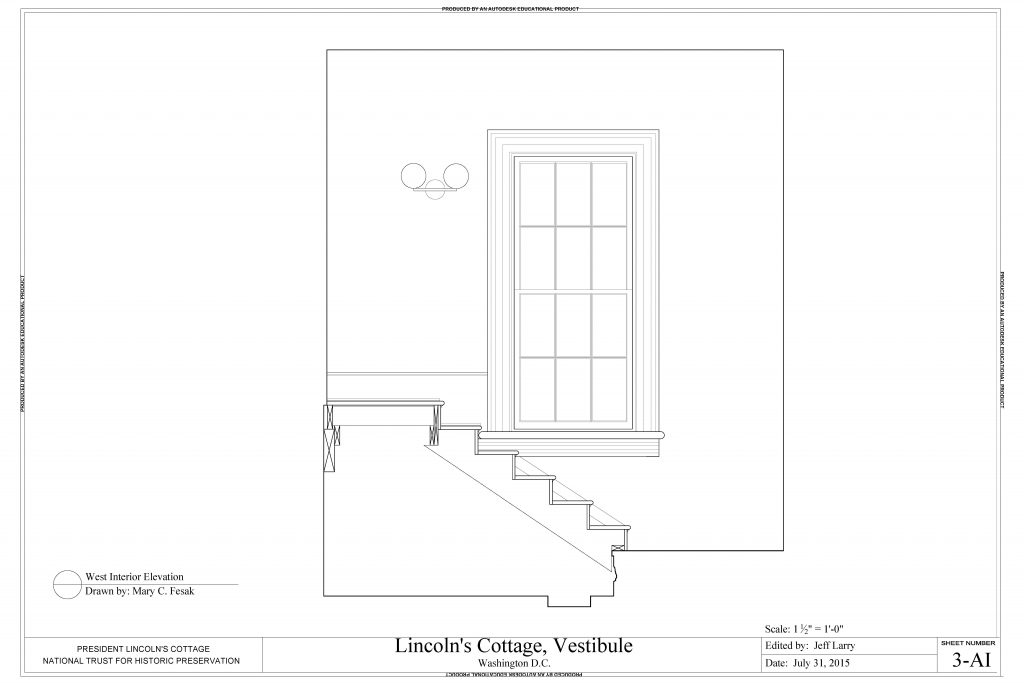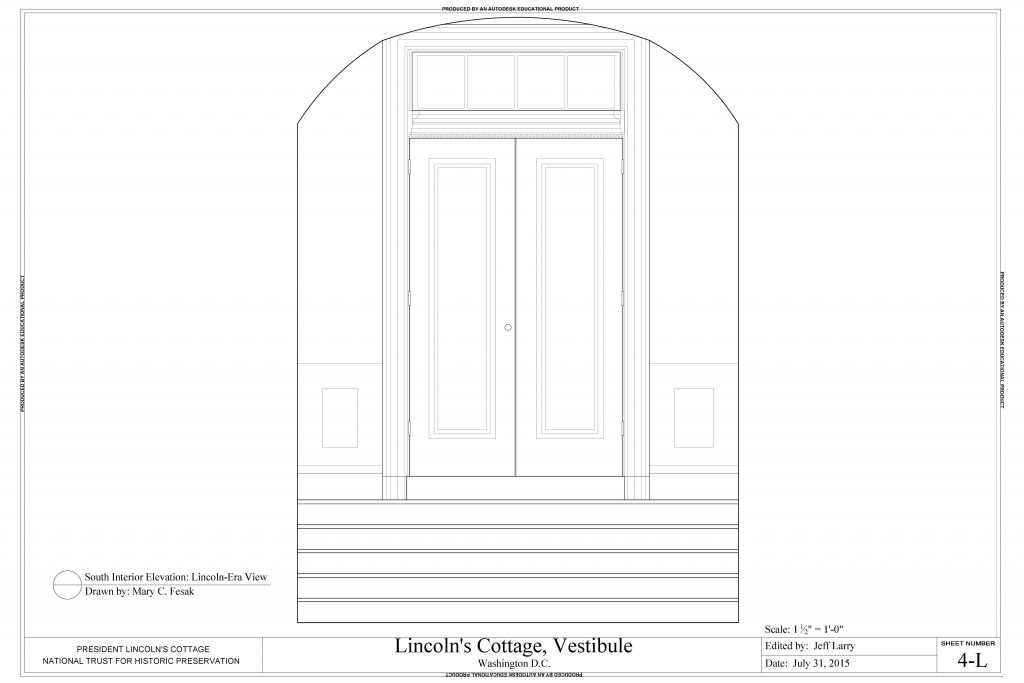
As a preservationist, I have documented buildings, landscapes, and architectural details through measured drawing documentation. I produce drawings in AutoCAD through a variety of methods including hand-measurements in the field, photogrammetry, laser scanning, and total station survey. Here are a few examples of my work.

