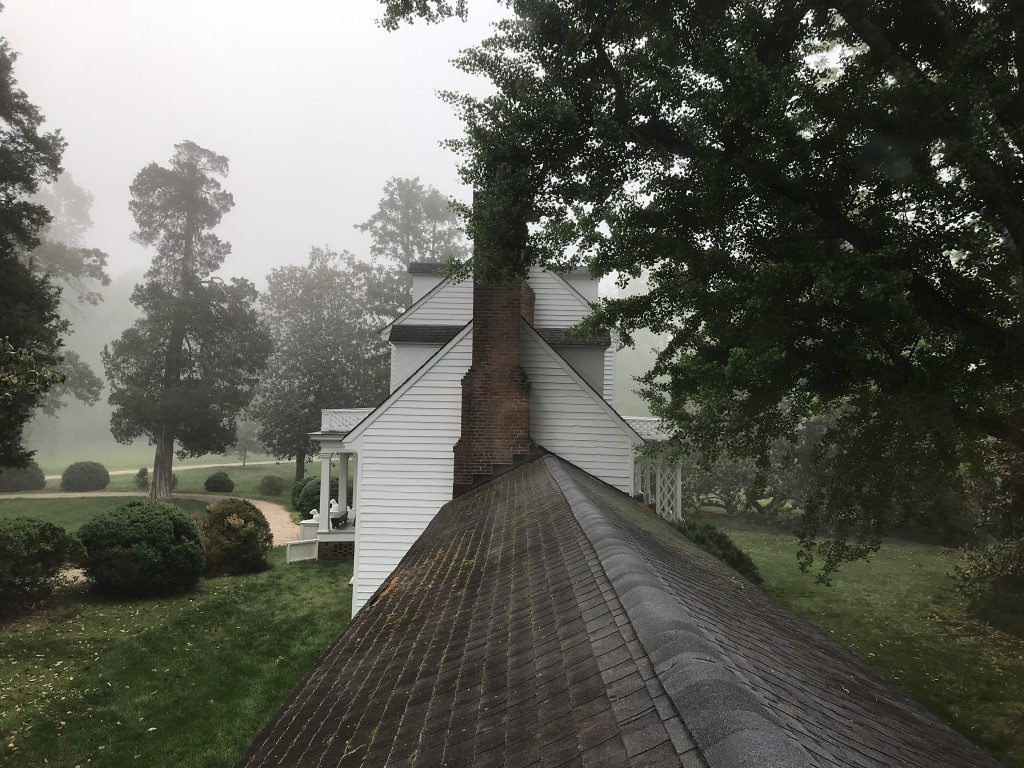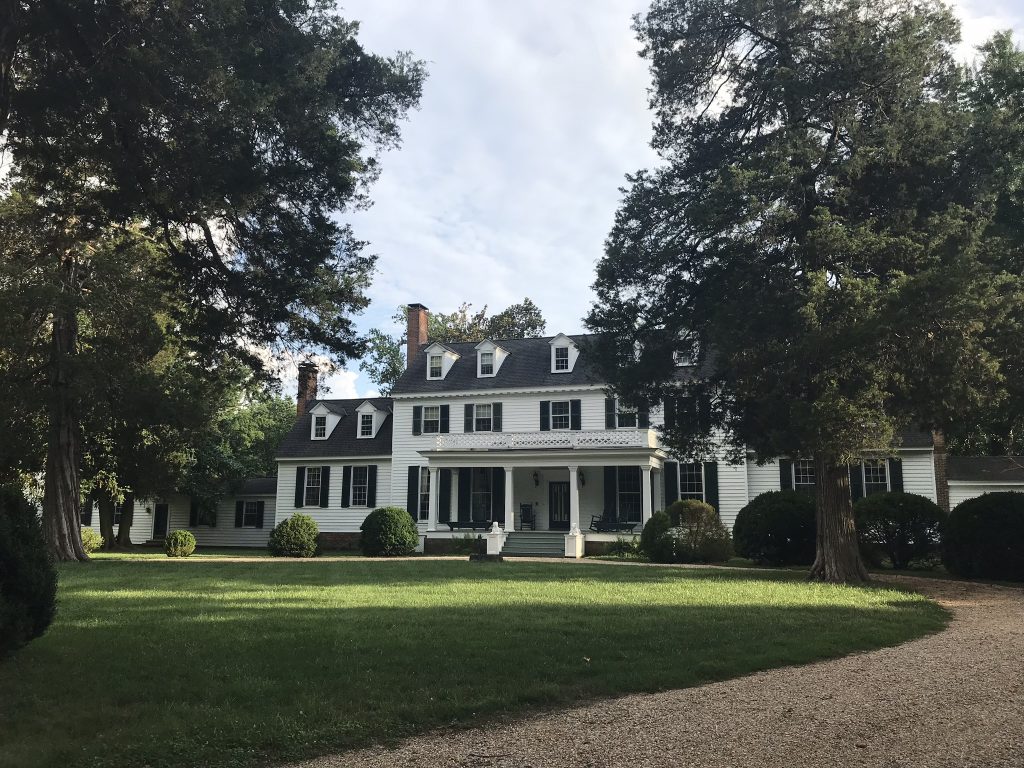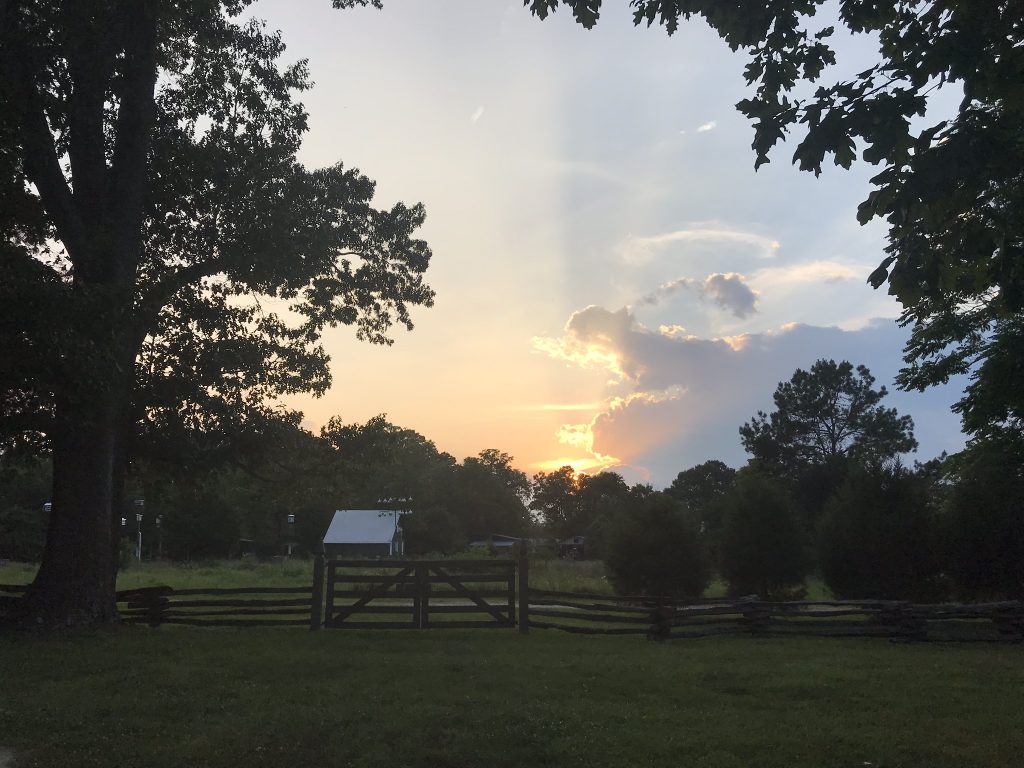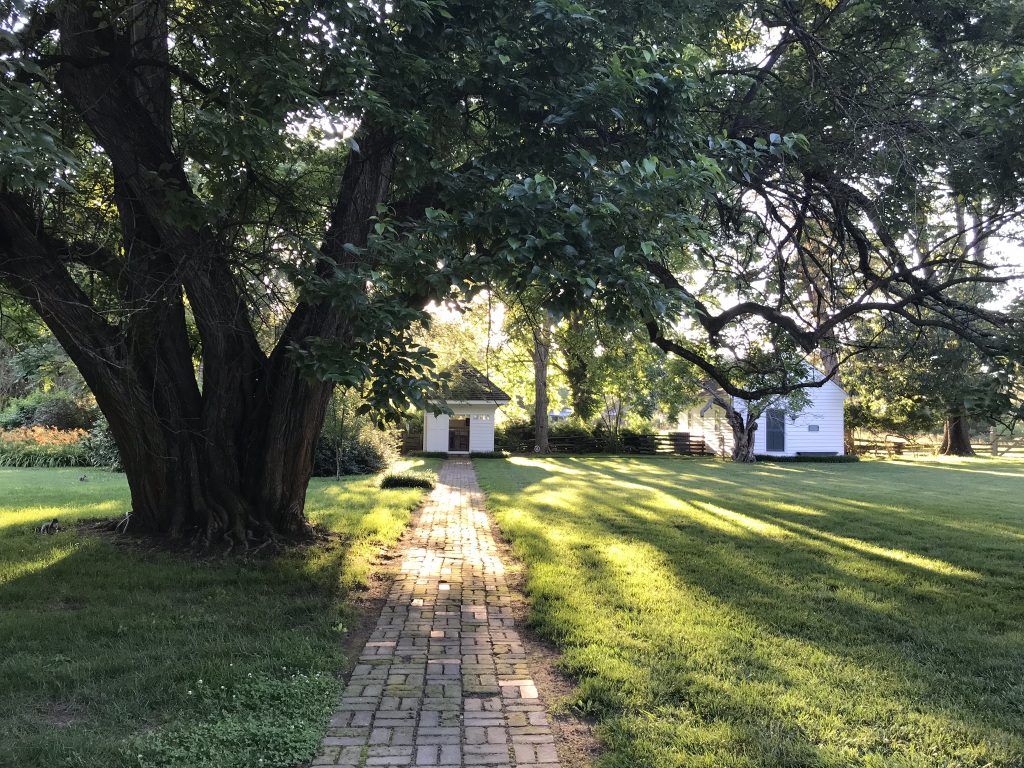In 2018, I researched, wrote, and illustrated a report on Sherwood Forest Plantation’s landscape as the Garden Club of Virginia’s Rudy J. Favretti Fellow. Located in Charles City County, Virginia, Sherwood Forest was the residence of President John Tyler and his wife Julia Gardiner Tyler. My report provided the first detailed examination of race, slavery, and the built environment at Sherwood Forest. It also focused on four women’s substantial contributions to the architecture and landscape. My report on Sherwood Forest is available upon request.

Through archival research and a physical investigation of the house, I found that Sherwood Forest had a substantially different evolution than previously thought. The oldest portion of the house was constructed during the late-eighteenth century as a Tidewater Virginia farmhouse. John Tyler’s cousin, Collier Minge inherited the property in 1828. Minge added the dining room, making the two-story section of the house symmetrical. He also built the one-and-a-half story addition to the west (viewer’s right) and likely constructed the kitchen-quarters building. After Tyler bought the house from Minge in 1842, Tyler’s eldest daughter Mary Tyler Jones supervised the construction of the east one-and-a-half story bedchamber addition (viewer’s left) and several outbuildings while Tyler served as President. When Tyler’s term ended in 1844, he retired to Sherwood Forest with his young wife, Julia. The couple constructed the hyphens connecting the kitchen-quarters and laundry-quarters buildings to the main house, as well as additional outbuildings.

As a former New York socialite, Julia was keenly aware of fashion in clothing, furnishings, and architecture. She had the house’s interior trim done in the Greek Revival style to make the house as fashionable as possible, even though she would have preferred completely redoing the house in the Italianate or Gothic Revival styles. When her brother Alexander gave her a copy of Andrew Jackson Downing’s seminal work on landscape architecture, Julia decided to transform the area surrounding the house, known as the Grove, into a Picturesque landscape. Alexander’s sudden death in 1851 prompted Julia to turn to gardening as she mourned. She ordered a variety of ornamental trees from New York nurseries through her mother and planted them in clusters around the house. John Tyler also laid out a serpentine path through the Grove. During the 1840s and early 1850s, an enslaved man named Burwell did most of the gardening at Sherwood Forest. Julia replaced Burwell, who was elderly, with a man named Peter, who served as gardener and coachman from 1855 through the early 1860s.

After Tyler’s death in 1862, Julia fled to New York to protect her young children from the Civil War. Sherwood Forest was often between enemy lines due to its location between Richmond and Williamsburg. Upon their emancipation in 1864, the formerly enslaved people destroyed the interior of Sherwood Forest. It was ransacked a second time by Union troops shortly thereafter. Discouraged, Julia wanted to sell the property during Reconstruction. Her eldest son David Gardiner Tyler persuaded Julia to keep Sherwood Forest. A die-hard unreconstructed southerner, Gardiner dreamed of restoring the plantation to its antebellum state as part of his goal of regaining his socioeconomic status as a wealthy landowner. After decades of hard work, Gardiner eventually restored the farm to productivity, but was never able to restore the house or gardens.

The first restoration of Sherwood Forest occurred under the ownership of David Gardiner Tyler’s son James Alfred Jones Tyler and his wife Katherine Thomason Tyler during the early-to-mid twentieth century. Influenced by the Colonial Revival movement and the restoration of Williamsburg, Katherine restored portions of the interiors using architectural materials from her family home in Richmond. She also added plantings to the gardens that were probably influenced by Julia’s Picturesque landscape and the Colonial Revival gardens in Williamsburg. The second restoration occurred during the 1970s and 1980s after Harrison Ruffin Tyler and Frances Payne Bouknight Tyler bought the house from James and Katherine’s children. Payne stabilized many of the dilapidated outbuildings and completed additional restoration work on the house’s interior and the grounds. She moved a slave quarters building and an overseer’s house to the north yard from other local plantations to save the buildings from demolition.